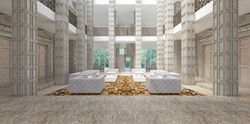top of page
Private Villa
Al Wakrah - Qatar
The 2 clients of this project required the design of 2 villas on the same land.
The concept of the project born from the idea of the fort, thoughts as an unassaible and safe place for the family.
The design is symmetrical at the outdoor massing but totally different on the interior.
Each villa has 2 floors with 8 master bedrooms (first floor) plus penthouse for technical equipment.
The 2 buildings are connected at the basement which hosts 800 sqm of wellness area including gym, swimming pool, sauna and turkish bath.
The outdoor in between is characterized by a square "hole" that provides sunlight at the basement.
A system of water mirror based on 2 different levels (ground floor and underground) is connected by a suggestive waterfall which keep intimate the view from outside.
 |  |
|---|---|
 |  |
 |  |
 |  |
bottom of page